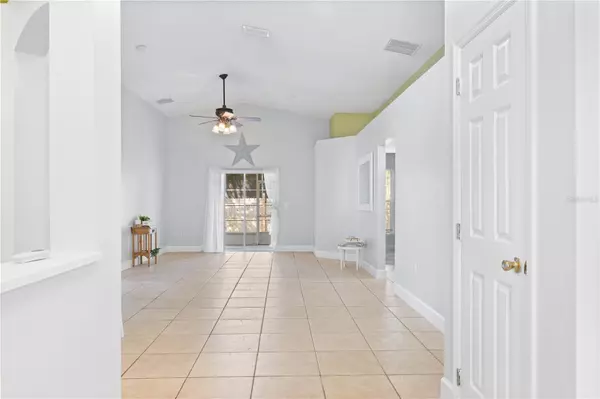
OPEN HOUSE
Fri Nov 29, 3:00pm - 5:30pm
UPDATED:
11/25/2024 04:43 AM
Key Details
Property Type Single Family Home
Sub Type Single Family Residence
Listing Status Active
Purchase Type For Sale
Square Footage 1,496 sqft
Price per Sqft $263
Subdivision Hickory Cove 50 149
MLS Listing ID O6248815
Bedrooms 3
Full Baths 2
HOA Fees $230/ann
HOA Y/N Yes
Originating Board Stellar MLS
Year Built 2003
Annual Tax Amount $4,592
Lot Size 4,791 Sqft
Acres 0.11
Property Description
The eat-in kitchen has white appliances, quartz countertops, ample cabinet storage, and a breakfast nook. The master suite is a true retreat, featuring a walk-in closet and an en-suite bathroom with a dual vanity, soaking tub, and separate shower. Additional highlights include ceramic tile and hardwood flooring throughout, a dedicated laundry room, a two-car garage, and an expansive backyard with mature trees—ideal for outdoor relaxation.
Situated in the desirable Arbor Ridge neighborhood, this home offers proximity to top-rated schools, within walking distance to Riverdale Elementary and University High School, local parks, and the University of Central Florida (UCF), one of the largest universities in the U.S. Outdoor enthusiasts will love the nearby Blanchard Park, which features walking trails, picnic areas, and a scenic stretch along the Little Econ River. For shopping and dining, Waterford Lakes Town Center is just a short drive away, offering a wide variety of retail shops, restaurants, and entertainment options. Conveniently located near major roads and highways, 2324 Ole Hickory Dr offers easy access to SR 417 and SR 408, providing direct routes to Downtown Orlando, Orlando International Airport, and the theme parks.
Location
State FL
County Orange
Community Hickory Cove 50 149
Zoning R-2
Interior
Interior Features Ceiling Fans(s), Eat-in Kitchen, Living Room/Dining Room Combo, Open Floorplan, Split Bedroom, Walk-In Closet(s)
Heating Central
Cooling Central Air
Flooring Ceramic Tile
Fireplace false
Appliance Dishwasher, Disposal, Dryer, Microwave, Range, Refrigerator, Washer
Laundry Electric Dryer Hookup, In Garage
Exterior
Exterior Feature Private Mailbox, Sliding Doors
Garage Spaces 2.0
Fence Wood
Utilities Available Cable Available, Electricity Available, Public, Water Available
Roof Type Shingle
Porch Patio, Screened
Attached Garage true
Garage true
Private Pool No
Building
Entry Level One
Foundation Block, Concrete Perimeter
Lot Size Range 0 to less than 1/4
Sewer Public Sewer
Water None
Structure Type Stucco
New Construction false
Schools
Elementary Schools Riverdale Elem
Middle Schools Corner Lake Middle
High Schools University High
Others
Pets Allowed Yes
Senior Community No
Ownership Fee Simple
Monthly Total Fees $19
Acceptable Financing Cash, Conventional, FHA, VA Loan
Membership Fee Required Required
Listing Terms Cash, Conventional, FHA, VA Loan
Special Listing Condition None

GET MORE INFORMATION




