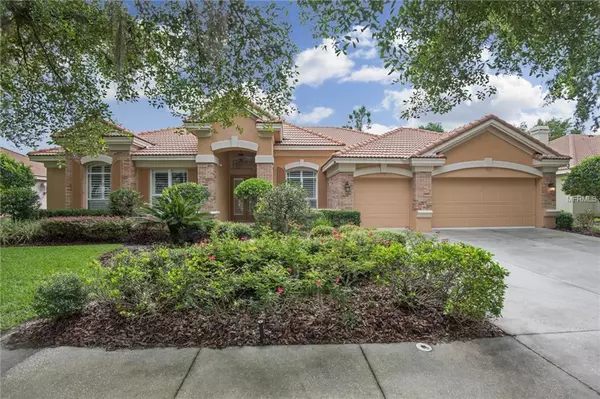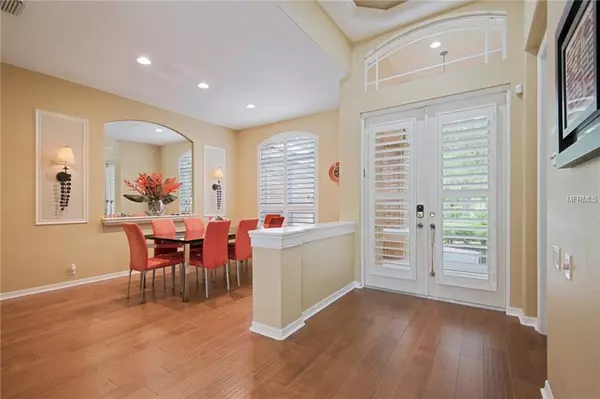For more information regarding the value of a property, please contact us for a free consultation.
Key Details
Sold Price $425,000
Property Type Single Family Home
Sub Type Single Family Residence
Listing Status Sold
Purchase Type For Sale
Square Footage 3,648 sqft
Price per Sqft $116
Subdivision Arbor Greene Ph 01
MLS Listing ID T3116357
Sold Date 02/13/21
Bedrooms 4
Full Baths 3
Half Baths 1
Construction Status Financing,Inspections,Pending 3rd Party Appro
HOA Fees $11/ann
HOA Y/N Yes
Year Built 1997
Annual Tax Amount $10,504
Lot Size 0.340 Acres
Acres 0.34
Property Description
Short Sale. Custom Arthur Rutenberg St. Augustine III former model home. 4 bedrooms, den, game room, 3.5 baths, heated spa, pool, outdoor kitchen and 3 car garage with a tile roof. Beautiful waterfront lot! Many architectural details and upgrades in home – brick and stucco front elevation, wood flooring in the main areas of the home, columns, arches, rounded corner beads, and high ceilings. Crown molding, plantation shutters and ceiling fans throughout. Relaxing water view from all rooms across back of house. Large master bedroom has huge walk-in closet plus regular walk-in. Master bath features large Roman bath soaking tub, step-in shower, and split vanities. Secondary bedrooms are 14x11 or larger with Jack n' Jill bath with marble counters, and large closets. Den has adjacent powder bath and storage closet. Formal living room with a wood burning fireplace and separate dining room. Kitchen features Corian counter tops, maple cabinetry, a huge island with snack bar, long breakfast bar, walk-in pantry, and recipe desk. Spacious dinette area overlooks the pond and pool area. Very large 16x24 family room with surround sound, plus a 20x15 game room opens to lanai and cabana with sliders that pocket. Outdoor kitchen has grill and utility sink, and the large pool with spa is heated. The home is located in the Enclave at Arbor Greene, a guarded, gated community with beautiful recreational facilities. Professional pictures coming soon.
Location
State FL
County Hillsborough
Community Arbor Greene Ph 01
Zoning PD-A
Rooms
Other Rooms Bonus Room, Den/Library/Office, Formal Dining Room Separate, Formal Living Room Separate
Interior
Interior Features Built-in Features, Ceiling Fans(s), Coffered Ceiling(s), Crown Molding, High Ceilings, Open Floorplan, Solid Surface Counters
Heating Central
Cooling Central Air
Flooring Carpet, Ceramic Tile, Wood
Fireplaces Type Living Room, Wood Burning
Fireplace true
Appliance Dishwasher, Disposal, Microwave, Range, Refrigerator
Laundry Inside
Exterior
Exterior Feature Irrigation System, Lighting, Outdoor Kitchen, Sidewalk, Sliding Doors, Sprinkler Metered
Garage Driveway, Garage Door Opener
Garage Spaces 3.0
Pool Gunite, Heated, In Ground, Screen Enclosure
Community Features Deed Restrictions, Fitness Center, Gated, Park, Playground, Pool, Sidewalks, Tennis Courts
Utilities Available BB/HS Internet Available, Cable Connected, Natural Gas Connected, Sewer Connected, Sprinkler Meter, Street Lights
Amenities Available Clubhouse, Fitness Center, Gated, Park, Playground, Pool, Recreation Facilities, Tennis Court(s)
Waterfront false
View Y/N 1
View Pool, Water
Roof Type Tile
Porch Covered, Enclosed
Attached Garage true
Garage true
Private Pool Yes
Building
Lot Description City Limits, Sidewalk
Foundation Slab
Lot Size Range 1/4 to less than 1/2
Sewer Public Sewer
Water Public
Architectural Style Florida
Structure Type Block,Stucco
New Construction false
Construction Status Financing,Inspections,Pending 3rd Party Appro
Schools
Elementary Schools Hunter'S Green-Hb
Middle Schools Benito-Hb
High Schools Wharton-Hb
Others
Pets Allowed Number Limit, Size Limit
HOA Fee Include Pool,Recreational Facilities
Senior Community No
Pet Size Extra Large (101+ Lbs.)
Ownership Fee Simple
Monthly Total Fees $11
Acceptable Financing Cash, Conventional
Membership Fee Required Required
Listing Terms Cash, Conventional
Num of Pet 2
Special Listing Condition Short Sale
Read Less Info
Want to know what your home might be worth? Contact us for a FREE valuation!

Our team is ready to help you sell your home for the highest possible price ASAP

© 2024 My Florida Regional MLS DBA Stellar MLS. All Rights Reserved.
Bought with BRIGHT REALTY GROUP LLC
GET MORE INFORMATION




