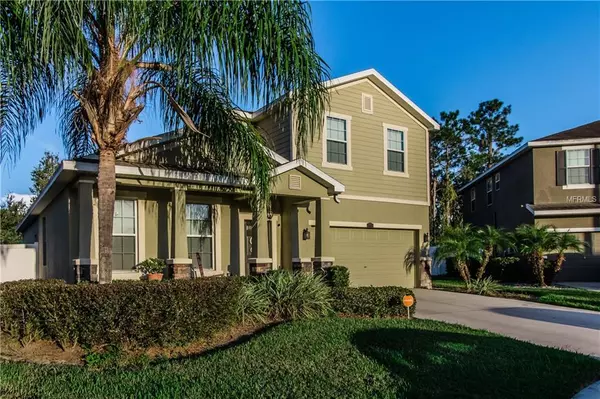For more information regarding the value of a property, please contact us for a free consultation.
Key Details
Sold Price $270,000
Property Type Single Family Home
Sub Type Single Family Residence
Listing Status Sold
Purchase Type For Sale
Square Footage 2,860 sqft
Price per Sqft $94
Subdivision Whispering Woods Ph 02 & 03
MLS Listing ID T3141233
Sold Date 12/22/18
Bedrooms 4
Full Baths 2
Half Baths 1
Construction Status Financing
HOA Fees $72/qua
HOA Y/N Yes
Year Built 2012
Annual Tax Amount $2,561
Lot Size 9,147 Sqft
Acres 0.21
Property Description
SPACIOUS 4 BEDROOM, 2.5 BATHROOM, 2 CAR GARAGE HOME POSITIONED ON A CONSERVATION LOT WITH WOODED VIEWS. This beautifully maintained home is located in the Whispering Woods subdivision which amenities include a community pool and community trail with a playground area. The focal point of the home is the kitchen which features solid wood cabinets, granite countertops, a breakfast bar, stainless steel appliances, a large closet pantry, and overlooks the family room. The master suite is on the first floor and has a massive walk in closet that is a must see, and the master bath has his and hers vanities, a garden tub, and separate shower. Additional rooms on the first floor include the living room, dining room, an inside laundry room (washer and dryer included in the sale!) and a conveniently located ½ bath. The second floor has a huge loft, three bedrooms, and a full bathroom. The LARGE FULLY FENCED BACKYARD WITH NO BACKSIDE NEIGHBORS makes it ideal for outside relaxation or entertainment. Excellent location near local dining, shopping, schools, and entertainment. Access to major highways makes commuting to Tampa, Orlando, Lakeland, and the surrounding areas easy.
Location
State FL
County Hillsborough
Community Whispering Woods Ph 02 & 03
Zoning PD
Rooms
Other Rooms Family Room, Inside Utility
Interior
Interior Features Ceiling Fans(s), High Ceilings, Kitchen/Family Room Combo, Living Room/Dining Room Combo, Open Floorplan, Solid Surface Counters, Solid Wood Cabinets, Walk-In Closet(s), Window Treatments
Heating Central
Cooling Central Air
Flooring Carpet, Ceramic Tile, Laminate
Fireplace false
Appliance Dishwasher, Disposal, Dryer, Microwave, Range, Refrigerator, Washer
Laundry Inside, Laundry Room
Exterior
Exterior Feature Fence, Irrigation System, Sliding Doors
Garage Driveway, Garage Door Opener
Garage Spaces 2.0
Community Features Deed Restrictions, Playground, Pool
Utilities Available BB/HS Internet Available, Cable Available, Public, Street Lights
Amenities Available Playground, Pool
Waterfront false
View Trees/Woods
Roof Type Shingle
Attached Garage true
Garage true
Private Pool No
Building
Lot Description City Limits, Paved
Entry Level Two
Foundation Slab
Lot Size Range Up to 10,889 Sq. Ft.
Sewer Public Sewer
Water Public
Structure Type Block,Stucco
New Construction false
Construction Status Financing
Schools
Elementary Schools Trapnell-Hb
Middle Schools Tomlin-Hb
High Schools Plant City-Hb
Others
Pets Allowed Yes
Senior Community No
Ownership Fee Simple
Acceptable Financing Cash, Conventional, FHA, VA Loan
Membership Fee Required Required
Listing Terms Cash, Conventional, FHA, VA Loan
Special Listing Condition None
Read Less Info
Want to know what your home might be worth? Contact us for a FREE valuation!

Our team is ready to help you sell your home for the highest possible price ASAP

© 2024 My Florida Regional MLS DBA Stellar MLS. All Rights Reserved.
Bought with COLDWELL BANKER RESIDENTIAL
GET MORE INFORMATION




