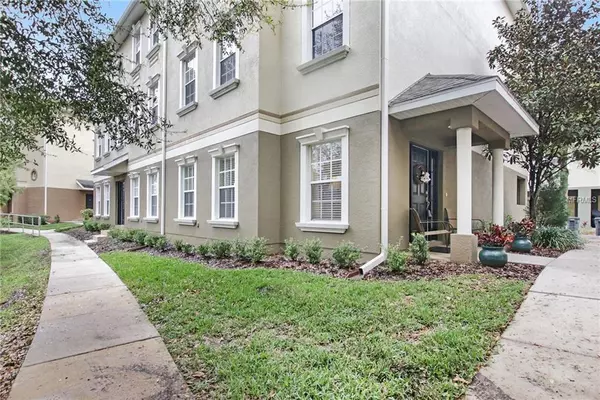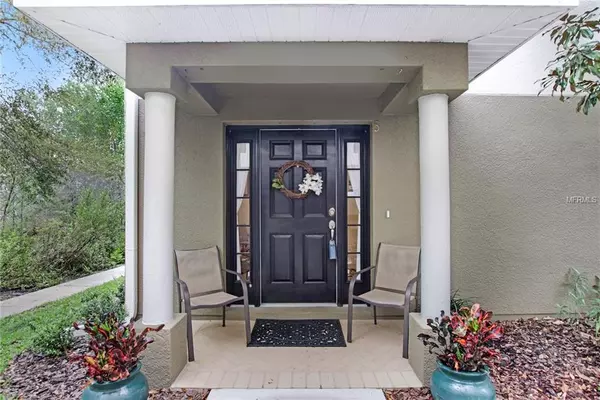For more information regarding the value of a property, please contact us for a free consultation.
Key Details
Sold Price $245,000
Property Type Townhouse
Sub Type Townhouse
Listing Status Sold
Purchase Type For Sale
Square Footage 2,442 sqft
Price per Sqft $100
Subdivision Arbor Greene Twnhms
MLS Listing ID T3161078
Sold Date 05/13/19
Bedrooms 4
Full Baths 3
Half Baths 1
Construction Status Inspections
HOA Fees $7/ann
HOA Y/N Yes
Year Built 2007
Annual Tax Amount $3,134
Lot Size 1,306 Sqft
Acres 0.03
Property Description
Picture perfect! Beyond inviting, and what you've always wanted. Open foyer and gleaming engineered flooring introduce the first floor with oversized guest bedroom and full bath, plus elevator access. You can also take the stairs to the main floor's open layout with kitchen featuring 42" maple cabinetry, stainless appliances, hammered backsplash, huge central island and plenty of granite work surfaces… dining nook conveniently attached. Great room is bright and airy with connecting office ideal for work-life balance. Half bath on this main floor as well. Third floor hosts remaining bedrooms with the master suite enjoying a walk-in closet, dual sinks, garden bath and separate shower. Hallway nook functions beautifully for washer/dryer closet leading to 3rd and 4th bedrooms with bath. Sophisticated yet comfortable with everything you need for multi-floor living ease via elevator. The garage is great for at least one car, maybe a golf cart too and extra organization / storage room. Arbor Greene offers resort style living via its clubhouse, pools, fitness center, tennis courts, parks, picnic areas, walking paths, scenic trails and 90 acres of lakes to explore - all the bells and whistles are here to enjoy this townhome even when away from home.
Location
State FL
County Hillsborough
Community Arbor Greene Twnhms
Zoning PD-A
Rooms
Other Rooms Den/Library/Office, Formal Dining Room Separate, Great Room, Inside Utility
Interior
Interior Features Ceiling Fans(s), Eat-in Kitchen, Elevator, High Ceilings, Open Floorplan, Solid Surface Counters, Solid Wood Cabinets, Stone Counters, Walk-In Closet(s), Window Treatments
Heating Central
Cooling Central Air
Flooring Carpet, Ceramic Tile, Laminate
Furnishings Unfurnished
Fireplace false
Appliance Dishwasher, Disposal, Dryer, Electric Water Heater, Microwave, Range, Refrigerator, Washer
Laundry Inside
Exterior
Exterior Feature Rain Gutters
Garage Covered, Golf Cart Parking
Garage Spaces 2.0
Pool Gunite, In Ground
Community Features Deed Restrictions, Fitness Center, Gated, Park, Playground, Pool, Sidewalks, Tennis Courts
Utilities Available BB/HS Internet Available, Cable Available, Electricity Connected, Phone Available, Sewer Connected, Sprinkler Recycled, Street Lights
Amenities Available Basketball Court, Clubhouse, Fitness Center, Gated, Park, Playground, Pool, Recreation Facilities, Tennis Court(s)
Waterfront false
View Trees/Woods
Roof Type Shingle
Attached Garage true
Garage true
Private Pool No
Building
Lot Description Conservation Area, City Limits, Near Golf Course, Sidewalk, Paved
Story 3
Entry Level Three Or More
Foundation Slab
Lot Size Range Up to 10,889 Sq. Ft.
Sewer Public Sewer
Water Private
Architectural Style Florida, Traditional
Structure Type Concrete,Stucco
New Construction false
Construction Status Inspections
Schools
Elementary Schools Hunters Green Elem
Middle Schools Benito-Hb
High Schools Wharton-Hb
Others
Pets Allowed Yes
HOA Fee Include 24-Hour Guard,Pool,Insurance,Maintenance Structure,Maintenance Grounds,Pest Control,Private Road,Recreational Facilities,Sewer,Trash,Water
Senior Community No
Ownership Fee Simple
Monthly Total Fees $311
Acceptable Financing Cash, Conventional, FHA, VA Loan
Membership Fee Required Required
Listing Terms Cash, Conventional, FHA, VA Loan
Special Listing Condition None
Read Less Info
Want to know what your home might be worth? Contact us for a FREE valuation!

Our team is ready to help you sell your home for the highest possible price ASAP

© 2024 My Florida Regional MLS DBA Stellar MLS. All Rights Reserved.
Bought with HOMEWARD REAL ESTATE
GET MORE INFORMATION




