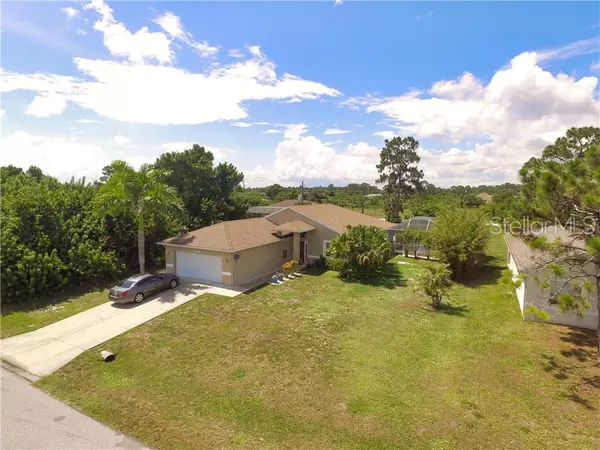For more information regarding the value of a property, please contact us for a free consultation.
Key Details
Sold Price $242,000
Property Type Single Family Home
Sub Type Single Family Residence
Listing Status Sold
Purchase Type For Sale
Square Footage 1,930 sqft
Price per Sqft $125
Subdivision Port Charlotte Sec 053
MLS Listing ID D6107267
Sold Date 07/15/19
Bedrooms 3
Full Baths 2
Construction Status Inspections
HOA Fees $5/ann
HOA Y/N Yes
Year Built 2006
Annual Tax Amount $1,928
Lot Size 10,018 Sqft
Acres 0.23
Property Description
If you have always wanted a home in sunny Florida, but thought it was not an attainable dream, now is the time to act and enjoy your dream vacation on a daily basis! Enter through the single panel front door and step into a large entry way leading to the open floor plan of the great room, dinette and kitchen area. Your eyes will automatically glance upward where you'll notice the high, sloping lines of the cathedral ceiling and fan. This 4 bedroom, 2 bath home offers kitchen with granite counter tops, closet pantry, stainless steel appliances, pantry and breakfast bar, laminate flooring in the master bedroom with adjoining ensuite bath featuring dual sinks and tiled shower, carpet in 2 bedrooms and tile throughout the remainder of the house. Sliding doors offer access to the pavered lanai/pool area where you can spend your afternoons relaxing in your salt water pool or sitting poolside under the shade of your large (20 x 13) lanai with privacy screen. Interior laundry room with utility sink has open shelving for storage. Property is located in waterfront community offering water access via community boat ramp which will take you directly to the Myakka River and Charlotte Harbor. Neighborhood is close to area amenities including numerous golf courses, shopping, restaurants, medical facilities , travel opportunities and nature's beautiful Gulf beaches. Per seller, exterior was painted and fascia was replaced in 2018.
Location
State FL
County Charlotte
Community Port Charlotte Sec 053
Zoning RSF3.5
Rooms
Other Rooms Attic, Great Room, Inside Utility
Interior
Interior Features Cathedral Ceiling(s), Ceiling Fans(s), High Ceilings, Kitchen/Family Room Combo, Living Room/Dining Room Combo, Open Floorplan, Split Bedroom, Stone Counters, Thermostat
Heating Electric
Cooling Central Air
Flooring Carpet, Ceramic Tile, Laminate, Tile
Fireplace false
Appliance Dishwasher, Electric Water Heater, Microwave, Range, Refrigerator
Laundry Inside, Laundry Room
Exterior
Exterior Feature Hurricane Shutters, Rain Gutters, Sliding Doors
Garage Driveway, Garage Door Opener
Garage Spaces 2.0
Pool Gunite, In Ground, Salt Water
Community Features Boat Ramp, Water Access, Waterfront
Utilities Available Electricity Connected, Public
Waterfront false
Water Access 1
Water Access Desc Canal - Saltwater,River
Roof Type Shingle
Porch Covered, Enclosed, Front Porch, Screened
Attached Garage true
Garage true
Private Pool Yes
Building
Lot Description Paved
Entry Level One
Foundation Slab
Lot Size Range Up to 10,889 Sq. Ft.
Builder Name Chesnee Inc
Sewer Aerobic Septic
Water Public
Architectural Style Florida, Ranch
Structure Type Block,Concrete,Stucco
New Construction false
Construction Status Inspections
Schools
Elementary Schools Myakka River Elementary
Middle Schools L.A. Ainger Middle
High Schools Lemon Bay High
Others
Pets Allowed Yes
HOA Fee Include Common Area Taxes
Senior Community No
Ownership Fee Simple
Monthly Total Fees $10
Acceptable Financing Cash, Conventional, FHA, VA Loan
Membership Fee Required Optional
Listing Terms Cash, Conventional, FHA, VA Loan
Special Listing Condition None
Read Less Info
Want to know what your home might be worth? Contact us for a FREE valuation!

Our team is ready to help you sell your home for the highest possible price ASAP

© 2024 My Florida Regional MLS DBA Stellar MLS. All Rights Reserved.
Bought with FLORIDIAN REALTY SERVICES, LLC
GET MORE INFORMATION




