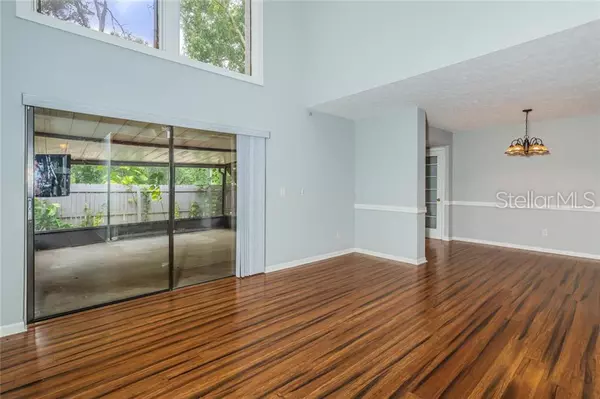For more information regarding the value of a property, please contact us for a free consultation.
Key Details
Sold Price $167,000
Property Type Townhouse
Sub Type Townhouse
Listing Status Sold
Purchase Type For Sale
Square Footage 1,614 sqft
Price per Sqft $103
Subdivision Jasmine Pond
MLS Listing ID T3180673
Sold Date 08/01/19
Bedrooms 2
Full Baths 2
Half Baths 1
HOA Fees $299/mo
HOA Y/N Yes
Year Built 1984
Annual Tax Amount $2,703
Lot Size 2,613 Sqft
Acres 0.06
Property Description
Located in a quiet community of only 40 townhomes, this one is sure to impress! Step inside and admire the large living space with 20 foot ceilings, a built-in media center, and sliding doors that lead to the screened in patio. Flooring featured throughout this 2 bedroom, 2.5 bathroom home includes: hardwood in all living and dining spaces, tile in the kitchen and bathrooms, and thick, plush carpeting in both of the bedrooms. Each bedroom also has its own full bathroom and walk-in closet! Another bonus is the new washer and dryer in the UPSTAIRS laundry room - no running up and down stairs for laundry! Downstairs in the kitchen, you'll love the deep black appliances and the solid wood cabinetry that has plenty of room for your dishes and cookware. Finally after enjoying your meal, relax in the large screened in patio or out on the open air wooden deck - your choice! This townhome is also located at the END of the dead-end street - no neighbors on the left side! Other great features of this home: BRAND NEW A/C, oversized TWO car garage with large hanging storage rack, powder room/half bath downstairs great for guests, and stunning community pool complete with bathrooms and a screened in pavilion.
Location
State FL
County Hillsborough
Community Jasmine Pond
Zoning PD
Rooms
Other Rooms Great Room
Interior
Interior Features Ceiling Fans(s), High Ceilings, Living Room/Dining Room Combo, Open Floorplan, Thermostat, Walk-In Closet(s), Window Treatments
Heating Central, Heat Pump
Cooling Central Air
Flooring Carpet, Ceramic Tile
Furnishings Unfurnished
Fireplace false
Appliance Dishwasher, Disposal, Dryer, Electric Water Heater, Exhaust Fan, Microwave, Range, Solar Hot Water, Washer
Laundry Inside, Laundry Room, Upper Level
Exterior
Exterior Feature Fence, Sliding Doors
Parking Features Covered, Driveway, Garage Door Opener, Guest
Garage Spaces 2.0
Community Features Pool
Utilities Available Cable Available, Electricity Connected, Phone Available, Sewer Connected
Amenities Available Pool
View Y/N 1
Water Access 1
Water Access Desc Pond
View Garden, Water
Roof Type Shingle
Porch Covered, Deck, Rear Porch, Screened
Attached Garage true
Garage true
Private Pool Yes
Building
Lot Description In County, Near Public Transit, Sidewalk, Street Dead-End, Paved
Entry Level Two
Foundation Slab
Lot Size Range Up to 10,889 Sq. Ft.
Sewer Public Sewer
Water Public
Structure Type Stucco
New Construction false
Schools
Elementary Schools Crestwood-Hb
Middle Schools Pierce-Hb
High Schools Leto-Hb
Others
Pets Allowed Yes
HOA Fee Include Pool,Escrow Reserves Fund,Insurance,Maintenance Structure,Maintenance Grounds,Pool,Private Road
Senior Community No
Ownership Fee Simple
Monthly Total Fees $299
Acceptable Financing Cash, Conventional, FHA, VA Loan
Membership Fee Required Required
Listing Terms Cash, Conventional, FHA, VA Loan
Num of Pet 2
Special Listing Condition None
Read Less Info
Want to know what your home might be worth? Contact us for a FREE valuation!

Our team is ready to help you sell your home for the highest possible price ASAP

© 2024 My Florida Regional MLS DBA Stellar MLS. All Rights Reserved.
Bought with EXP REALTY LLC
GET MORE INFORMATION




