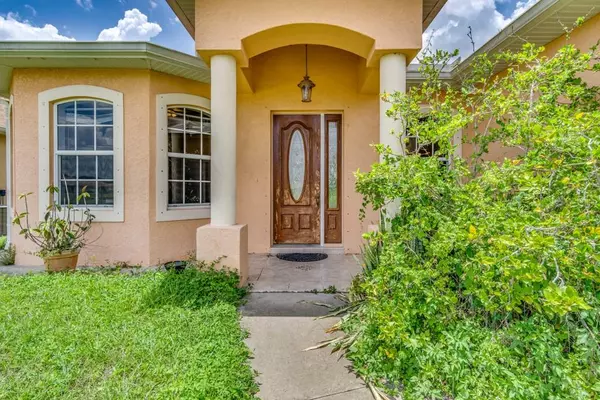For more information regarding the value of a property, please contact us for a free consultation.
Key Details
Sold Price $225,000
Property Type Single Family Home
Sub Type Single Family Residence
Listing Status Sold
Purchase Type For Sale
Square Footage 1,649 sqft
Price per Sqft $136
Subdivision Warm Spgs Sub
MLS Listing ID O5796367
Sold Date 09/20/19
Bedrooms 3
Full Baths 2
Construction Status Inspections,Other Contract Contingencies
HOA Y/N No
Year Built 2008
Annual Tax Amount $2,213
Lot Size 7,840 Sqft
Acres 0.18
Property Description
EXECUTIVE CUSTOM built 3BD,2BA, SPLIT BEDROOMS, 2 car GARAGE, 2,278 sq.ft total HOME in a corner setting. Enchantment begins the moment you enter through GLASS ETCHED door: HIGH 12’ CEILINGS, CERAMIC TILE FLOORING throughout, CROWN MOLDING, LAYERED HIGH-END ceiling. Splendor continues in this DREAM kitchen w/ SOLID WOOD CABINETS, GRANITE counter tops, a BREAKFAST BAR & PANTRY. Separate BREAKFAST NOOK for those kick back morning coffee's. EXTENDED MASTER RETREAT is VERY SPACIOUS & has OVER-SIZED HIS & HERS CLOSETS, master bath w/double GRANITE VANITIES, a large ROMAN shower & LINEN closet. 2nd BD has separate double doors to the lanai area. GUTTERS all AROUND, downspouts, hurricane shutters. CEMENT WALKWAY AROUND the house & much more. Quiet peaceful neighborhood but close to everything: minutes away from shopping, restaurants, beautiful sandy beaches, great schools, golf courses, I-75 & more. WALK TO WARM MINERAL SPRINGS!!! Schedule a showing today, this is a MUST SEE.
Location
State FL
County Sarasota
Community Warm Spgs Sub
Zoning RSF3
Interior
Interior Features Crown Molding, High Ceilings, Solid Surface Counters, Solid Wood Cabinets, Split Bedroom, Tray Ceiling(s), Walk-In Closet(s)
Heating Electric
Cooling Central Air
Flooring Ceramic Tile
Furnishings Unfurnished
Fireplace false
Appliance Dishwasher, Microwave, Range, Refrigerator, Washer
Exterior
Exterior Feature Sidewalk
Garage Spaces 2.0
Utilities Available Cable Connected, Electricity Connected, Private
Roof Type Shingle
Attached Garage true
Garage true
Private Pool No
Building
Entry Level One
Foundation Slab
Lot Size Range Up to 10,889 Sq. Ft.
Sewer Private Sewer
Water Well
Structure Type Concrete,Stucco
New Construction false
Construction Status Inspections,Other Contract Contingencies
Schools
Elementary Schools Glenallen Elementary
Middle Schools Heron Creek Middle
High Schools North Port High
Others
Senior Community No
Ownership Fee Simple
Acceptable Financing Cash, Conventional, FHA, VA Loan
Listing Terms Cash, Conventional, FHA, VA Loan
Special Listing Condition None
Read Less Info
Want to know what your home might be worth? Contact us for a FREE valuation!

Our team is ready to help you sell your home for the highest possible price ASAP

© 2024 My Florida Regional MLS DBA Stellar MLS. All Rights Reserved.
Bought with COLDWELL BANKER SUNSTAR REALTY
GET MORE INFORMATION




