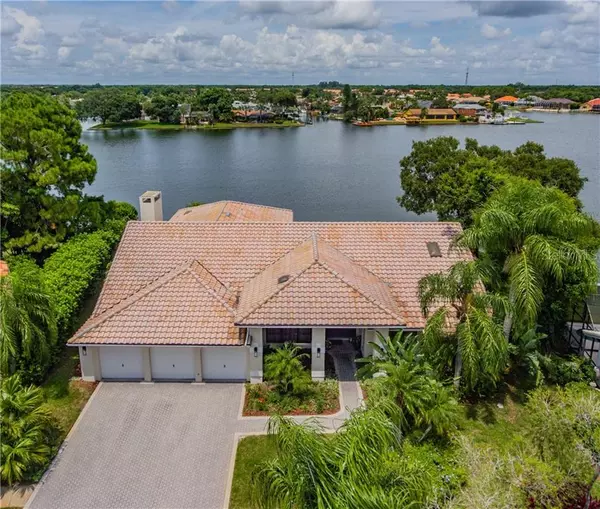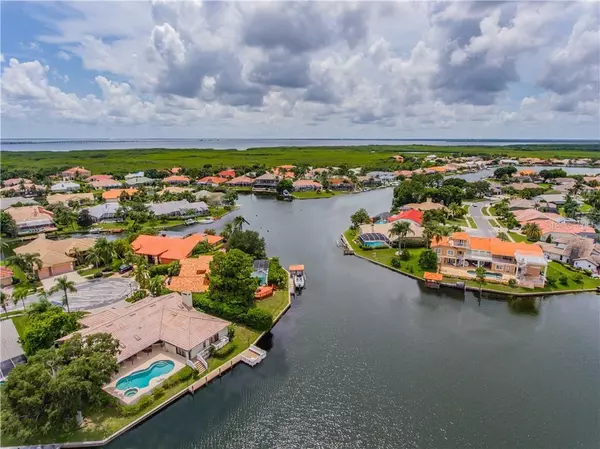For more information regarding the value of a property, please contact us for a free consultation.
Key Details
Sold Price $805,000
Property Type Single Family Home
Sub Type Single Family Residence
Listing Status Sold
Purchase Type For Sale
Square Footage 3,402 sqft
Price per Sqft $236
Subdivision Bayport Village
MLS Listing ID T3191987
Sold Date 10/29/19
Bedrooms 4
Full Baths 3
Half Baths 1
Construction Status No Contingency
HOA Fees $94/ann
HOA Y/N Yes
Year Built 1988
Annual Tax Amount $11,923
Lot Size 0.340 Acres
Acres 0.34
Property Description
Beautiful WATERFRONT home with BAY & GULF ACCESS in the GATED community of Bayside! This lovely home is situated on a CUL-DE-SAC and has one of the BEST VIEWS in the entire neighborhood. With 4BR/3.5BA, PLUS OFFICE/DEN & a BONUS ROOM (sitting room or nursery, right off the master bedroom) there is plenty of room for everyone! STUNNING PANORAMIC VIEWS from nearly every room! Great OPEN FLOOR PLAN, with HIGH CEILINGS and HARDWOOD FLOORING throughout the entire living area. Master suite has amazing water view, sitting room, separate vanity area, walk in shower & HUGE WHIRLPOOL tub.The kitchen has a COOKING ISLAND with STAINLESS STEEL APPLIANCES, CORIAN COUNTER-TOPS, and breakfast nook. The family room is open to the kitchen and has a BUILT IN WET BAR & WOOD BURNING FIREPLACE, creating a HUGE GREAT ROOM AREA for entertaining! SPLIT BEDROOM FLOOR PLAN with POOL BATH. OUTDOOR SUMMER KITCHEN with WINE FRIDGE & UNDER ROOF LANAI SEATING AREA offers plenty of space for outdoor living & pool parties! Head down to your DOCK for some dock-tails, fishing, or hop in your boat for a SUNSET CRUISE in the freshwater lake or through the community boat lift out to the bay. Enjoy lots of fun neighborhood events & social gatherings by joining the yacht club. You can watch the LIGHTED BOAT PARADE every year in your own backyard! Just 15 mins to the airport, 30 minutes to the beaches, lots of nearby restaurants; GREAT PUBLIC SCHOOLS & BERKELEY PREP ONLY 5 MINS AWAY!
Location
State FL
County Hillsborough
Community Bayport Village
Zoning PD
Rooms
Other Rooms Bonus Room, Den/Library/Office, Family Room, Formal Dining Room Separate, Formal Living Room Separate, Inside Utility, Storage Rooms
Interior
Interior Features Built-in Features, Cathedral Ceiling(s), Ceiling Fans(s), Central Vaccum, Eat-in Kitchen, High Ceilings, Kitchen/Family Room Combo, Living Room/Dining Room Combo, Open Floorplan, Skylight(s), Solid Surface Counters, Solid Wood Cabinets, Thermostat, Walk-In Closet(s), Wet Bar, Window Treatments
Heating Central, Electric
Cooling Central Air, Zoned
Flooring Tile, Wood
Fireplaces Type Wood Burning
Furnishings Unfurnished
Fireplace true
Appliance Bar Fridge, Built-In Oven, Convection Oven, Cooktop, Dishwasher, Disposal, Dryer, Electric Water Heater, Exhaust Fan, Microwave, Range, Range Hood, Refrigerator, Washer
Laundry Inside, Laundry Room
Exterior
Exterior Feature Irrigation System, Lighting, Outdoor Grill, Outdoor Kitchen, Outdoor Shower, Sidewalk, Sliding Doors, Sprinkler Metered, Storage
Garage Curb Parking, Driveway, Garage Door Opener
Garage Spaces 3.0
Pool Child Safety Fence, Gunite, Heated, In Ground, Lighting, Outside Bath Access, Pool Sweep
Community Features Deed Restrictions, Fishing, Gated, Park, Playground, Sidewalks, Tennis Courts, Water Access, Waterfront
Utilities Available BB/HS Internet Available, Cable Available, Public, Sewer Connected, Sprinkler Meter, Street Lights
Amenities Available Basketball Court, Fence Restrictions, Gated, Park, Playground, Security, Tennis Court(s), Vehicle Restrictions
Waterfront false
View Y/N 1
Water Access 1
Water Access Desc Bay/Harbor,Canal - Brackish,Canal - Freshwater,Canal - Saltwater,Freshwater Canal w/Lift to Saltwater Canal,Gulf/Ocean to Bay,Intracoastal Waterway,Lake
View Water
Roof Type Tile
Porch Covered, Deck, Front Porch, Patio, Rear Porch
Attached Garage true
Garage true
Private Pool Yes
Building
Lot Description Flood Insurance Required, FloodZone, In County, Sidewalk
Entry Level One
Foundation Slab
Lot Size Range 1/4 Acre to 21779 Sq. Ft.
Sewer Public Sewer
Water Public
Structure Type Block,Stucco
New Construction false
Construction Status No Contingency
Schools
Elementary Schools Bay Crest-Hb
Middle Schools Davidsen-Hb
High Schools Alonso-Hb
Others
Pets Allowed Breed Restrictions
Senior Community No
Ownership Fee Simple
Monthly Total Fees $94
Acceptable Financing Cash, Conventional, VA Loan
Membership Fee Required Required
Listing Terms Cash, Conventional, VA Loan
Special Listing Condition None
Read Less Info
Want to know what your home might be worth? Contact us for a FREE valuation!

Our team is ready to help you sell your home for the highest possible price ASAP

© 2024 My Florida Regional MLS DBA Stellar MLS. All Rights Reserved.
Bought with THE TONI EVERETT COMPANY
GET MORE INFORMATION




