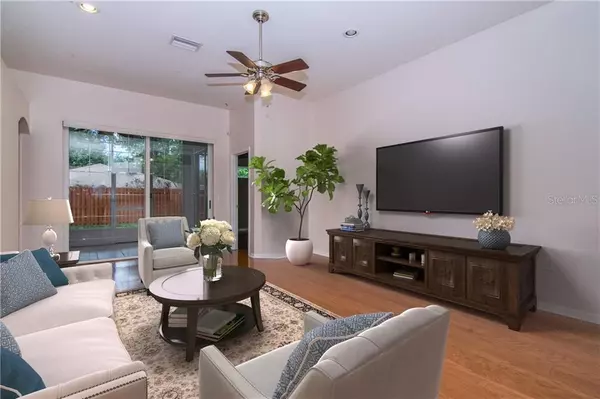For more information regarding the value of a property, please contact us for a free consultation.
Key Details
Sold Price $270,000
Property Type Single Family Home
Sub Type Single Family Residence
Listing Status Sold
Purchase Type For Sale
Square Footage 2,060 sqft
Price per Sqft $131
Subdivision Arbor Greene Ph 05 Unit 04
MLS Listing ID T3236223
Sold Date 06/19/20
Bedrooms 4
Full Baths 2
Construction Status Appraisal,Financing,Inspections
HOA Fees $7/ann
HOA Y/N Yes
Year Built 2002
Annual Tax Amount $5,383
Lot Size 5,662 Sqft
Acres 0.13
Lot Dimensions 50x115
Property Description
One or more photo(s) has been virtually staged. Beautifully maintained 4 bedroom,2 bath,2 car garage home with fenced yard across the street from a conservation area. Wood and tile flooring throughout. Open floor plan allows for great natural light. New A/C in last 5 years. Highly upgraded appliances included. Combo living and dining room. Kitchen features granite counters, 42 inch cabinetry with raised panels, deep 2-sided sink with brushed nickel faucet, closet pantry, wrap-around breakfast bar, and eat-in dinette area. French door refrigerator with bottom freezer drawer and side by side refrigerator with ice and water in door. Upgraded quiet dishwasher, 5 burner gas range, microwave and water softener. Master bedroom features large walk-in closet with extra shelving, wood flooring, sliders to lanai and security system keypad. Master bath has 2 wash basins, full wall mirror, separate garden tub and step-in shower. Secondary bedrooms are all spacious at 13x10 and all have wood flooring. The 20x14 family room has 2 long walls -either could easily handle the largest TV. Sliders from family room open to enclosed lanai and fenced backyard with room to play. Close by is a neighborhood play park. Inside laundry room has front load upgraded LG steam washer and dryer, cabinets above, and 2nd security system keypad. 2 Car garage has attic access, overhead opener+remote and outside keyless entry.
Location
State FL
County Hillsborough
Community Arbor Greene Ph 05 Unit 04
Zoning PD-A
Rooms
Other Rooms Attic, Inside Utility
Interior
Interior Features Ceiling Fans(s), Eat-in Kitchen, High Ceilings, Kitchen/Family Room Combo, Living Room/Dining Room Combo, Open Floorplan, Split Bedroom, Stone Counters, Walk-In Closet(s), Window Treatments
Heating Central, Natural Gas
Cooling Central Air
Flooring Ceramic Tile, Laminate, Tile
Fireplace false
Appliance Dishwasher, Disposal, Dryer, Gas Water Heater, Microwave, Range, Refrigerator, Washer
Laundry Inside, Laundry Room
Exterior
Exterior Feature Fence, Irrigation System, Rain Gutters
Garage Driveway, Garage Door Opener
Garage Spaces 2.0
Fence Wood
Community Features Association Recreation - Owned, Deed Restrictions, Fitness Center, Gated, Playground, Pool, Sidewalks, Tennis Courts
Utilities Available BB/HS Internet Available, Cable Available, Fire Hydrant, Street Lights, Underground Utilities
Amenities Available Basketball Court, Clubhouse, Fitness Center, Gated, Park, Playground, Pool, Recreation Facilities, Tennis Court(s)
Waterfront false
View Garden
Roof Type Shingle
Porch Covered, Enclosed, Front Porch, Screened
Attached Garage true
Garage true
Private Pool No
Building
Lot Description Cleared, City Limits, Level, Sidewalk, Paved
Entry Level One
Foundation Slab
Lot Size Range Up to 10,889 Sq. Ft.
Sewer Public Sewer
Water Public
Architectural Style Bungalow, Craftsman, Florida
Structure Type Block,Stucco
New Construction false
Construction Status Appraisal,Financing,Inspections
Schools
Elementary Schools Hunter'S Green-Hb
Middle Schools Benito-Hb
High Schools Wharton-Hb
Others
Pets Allowed Yes
HOA Fee Include Pool,Recreational Facilities
Senior Community No
Ownership Fee Simple
Monthly Total Fees $7
Acceptable Financing Cash, Conventional, FHA, VA Loan
Membership Fee Required Required
Listing Terms Cash, Conventional, FHA, VA Loan
Num of Pet 2
Special Listing Condition None
Read Less Info
Want to know what your home might be worth? Contact us for a FREE valuation!

Our team is ready to help you sell your home for the highest possible price ASAP

© 2024 My Florida Regional MLS DBA Stellar MLS. All Rights Reserved.
Bought with RE/MAX ALLIANCE GROUP
GET MORE INFORMATION




