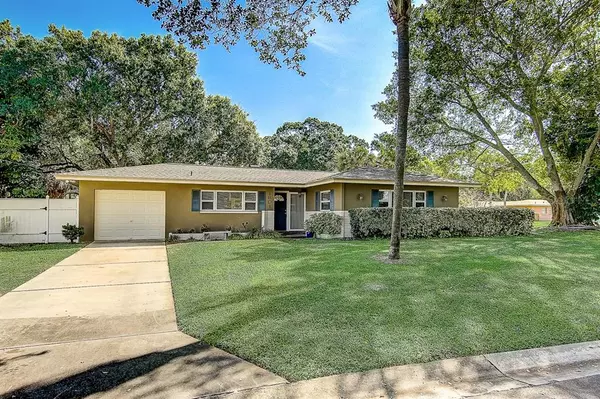For more information regarding the value of a property, please contact us for a free consultation.
Key Details
Sold Price $255,000
Property Type Single Family Home
Sub Type Single Family Residence
Listing Status Sold
Purchase Type For Sale
Square Footage 1,370 sqft
Price per Sqft $186
Subdivision Lakewood Country Club Estates
MLS Listing ID T3235220
Sold Date 05/11/20
Bedrooms 2
Full Baths 2
Construction Status Appraisal,Financing,Inspections
HOA Y/N No
Year Built 1961
Annual Tax Amount $1,279
Lot Size 8,276 Sqft
Acres 0.19
Property Description
One or more photo(s) has been virtually staged. **ST. PETE STUNNER** Tucked away in the beautiful and historic Lakewood Country Club Estates community, this tastefully updated and lovingly maintained 2 bedroom, 2 bathroom, 1,370 sq. ft. home with a 1 car garage is a must see! Curb appeal abounds on this large corner lot with attractive landscaping and stately oak trees welcoming you home. The backyard is fully fenced and perfect for family time, furry friends, and outdoor gatherings! As you step into the home, you’ll be greeted by an abundance of natural light. The well sized family room, dining area, and sunroom all flow nicely into one another, providing easy open concept style living. The well-appointed kitchen is truly the heart of the home and features an abundance of granite countertop space, plenty of maple cabinetry for storage, and stainless steel appliances. The interior laundry room is located off the kitchen and provides access to the one car garage. The large master bedroom features a private en suite with a walk in shower. A spacious second bedroom and hall bathroom complete the beautiful picture. Well maintained with the main and flat roofs being replaced 2019, the HVAC system new in 2017, newly replaced 40 gallon hot water heater in 2019. Conveniently located with many shopping and dining options minutes away! An opportunity like this only knocks once. Don’t miss out on this truly remarkable home!
Location
State FL
County Pinellas
Community Lakewood Country Club Estates
Direction S
Interior
Interior Features Ceiling Fans(s), Eat-in Kitchen, Living Room/Dining Room Combo, Open Floorplan, Solid Surface Counters, Stone Counters
Heating Central, Electric
Cooling Central Air
Flooring Terrazzo, Tile
Fireplace false
Appliance Dishwasher, Microwave, Range, Refrigerator
Exterior
Exterior Feature Fence, Irrigation System, Lighting
Garage Boat, Driveway
Garage Spaces 1.0
Utilities Available BB/HS Internet Available, Cable Available, Electricity Available, Electricity Connected
Waterfront false
Roof Type Shingle
Porch Enclosed, Patio
Attached Garage true
Garage true
Private Pool No
Building
Lot Description Corner Lot, City Limits, Level, Near Golf Course, Paved
Entry Level One
Foundation Slab
Lot Size Range Up to 10,889 Sq. Ft.
Sewer Private Sewer
Water Public, Well
Architectural Style Florida, Ranch
Structure Type Block,Stucco
New Construction false
Construction Status Appraisal,Financing,Inspections
Others
Senior Community No
Ownership Fee Simple
Acceptable Financing Cash, Conventional, FHA, VA Loan
Listing Terms Cash, Conventional, FHA, VA Loan
Special Listing Condition None
Read Less Info
Want to know what your home might be worth? Contact us for a FREE valuation!

Our team is ready to help you sell your home for the highest possible price ASAP

© 2024 My Florida Regional MLS DBA Stellar MLS. All Rights Reserved.
Bought with COLDWELL BANKER RESIDENTIAL
GET MORE INFORMATION




