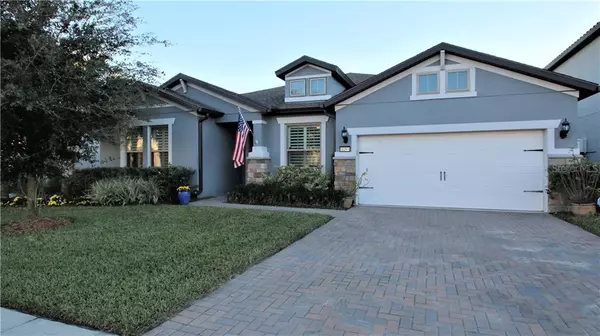For more information regarding the value of a property, please contact us for a free consultation.
Key Details
Sold Price $585,200
Property Type Single Family Home
Sub Type Single Family Residence
Listing Status Sold
Purchase Type For Sale
Square Footage 2,687 sqft
Price per Sqft $217
Subdivision Lake Emma Sound
MLS Listing ID O5914779
Sold Date 02/26/21
Bedrooms 4
Full Baths 2
Half Baths 1
Construction Status Appraisal,Financing,Inspections
HOA Fees $174/mo
HOA Y/N Yes
Year Built 2018
Annual Tax Amount $5,651
Lot Size 6,969 Sqft
Acres 0.16
Property Description
Location, location, location. Live in the heart of Lake Mary where you have access to everything. Breathtaking water view of Lake Emma from your large brick pavered and covered patio with gas hookup. Dockside model has 4 bedrooms 2.5 baths and tandem 3 car garage. Charming home with professionally designed landscaping and awesome curb appeal and brick paver driveway. Wood-like porcelain tile flooring in all living areas excluding 3 bedrooms. Plantation shutters on all double-pane windows throughout. Cooking will be a chef's delight with 42-inch birch cabinets with crown molding and pull-out drawers, under cabinet lighting, subway tile backsplash, pendant lighting, quartz counter tops, gas range, stainless steel appliances, large storage center island and huge walk-in closet pantry. Spacious master bedroom with dual walk-in closets, luxurious master bath with rain showerhead and large linen closet. Upgraded fans and light fixtures create a peaceful ambiance. Nice mud room area as you enter home through garage. Moen bronze package thoughout. Tray ceilings, crown molding, 8 foot doors, volume ceilings, round beaded corners, premium custom paint add a classic distinction to this gorgeous home. Tankless water heater, extra closet storage and keyless entry are some additional features that complete this stunning home. Close to Interstate 4, schools, restaurants and shopping.
Location
State FL
County Seminole
Community Lake Emma Sound
Zoning RES
Rooms
Other Rooms Attic, Breakfast Room Separate, Formal Dining Room Separate, Great Room, Inside Utility
Interior
Interior Features Ceiling Fans(s), Crown Molding, High Ceilings, In Wall Pest System, Kitchen/Family Room Combo, Open Floorplan, Solid Wood Cabinets, Split Bedroom, Stone Counters, Walk-In Closet(s)
Heating Central, Electric, Natural Gas
Cooling Central Air
Flooring Carpet, Tile
Fireplace false
Appliance Dishwasher, Disposal, Exhaust Fan, Microwave, Range, Refrigerator, Tankless Water Heater
Laundry Laundry Room
Exterior
Exterior Feature French Doors, Irrigation System
Garage Garage Door Opener, Tandem
Garage Spaces 3.0
Community Features Gated
Utilities Available BB/HS Internet Available, Cable Available, Cable Connected, Electricity Connected, Fire Hydrant, Natural Gas Connected, Street Lights, Underground Utilities, Water Connected
Amenities Available Gated
Waterfront false
View Water
Roof Type Shingle
Attached Garage true
Garage true
Private Pool No
Building
Lot Description City Limits, Level, Near Public Transit, Sidewalk, Paved, Private
Entry Level One
Foundation Slab
Lot Size Range 0 to less than 1/4
Sewer Public Sewer
Water Public
Architectural Style Contemporary
Structure Type Block,Stucco
New Construction false
Construction Status Appraisal,Financing,Inspections
Others
Pets Allowed Yes
Senior Community No
Ownership Fee Simple
Monthly Total Fees $174
Acceptable Financing Cash, Conventional, VA Loan
Membership Fee Required Required
Listing Terms Cash, Conventional, VA Loan
Special Listing Condition None
Read Less Info
Want to know what your home might be worth? Contact us for a FREE valuation!

Our team is ready to help you sell your home for the highest possible price ASAP

© 2024 My Florida Regional MLS DBA Stellar MLS. All Rights Reserved.
Bought with CHARLES RUTENBERG REALTY ORLANDO
GET MORE INFORMATION




