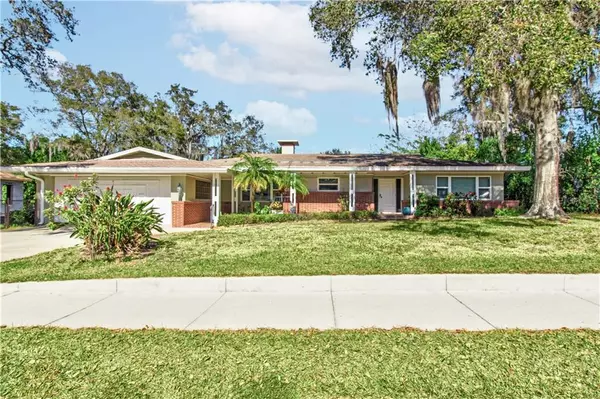For more information regarding the value of a property, please contact us for a free consultation.
Key Details
Sold Price $485,000
Property Type Single Family Home
Sub Type Single Family Residence
Listing Status Sold
Purchase Type For Sale
Square Footage 2,568 sqft
Price per Sqft $188
Subdivision Honeymoon Ridge 1St Add
MLS Listing ID U8115017
Sold Date 04/20/21
Bedrooms 4
Full Baths 3
Construction Status Appraisal,Financing,Inspections
HOA Y/N No
Year Built 1960
Annual Tax Amount $4,390
Lot Size 0.270 Acres
Acres 0.27
Lot Dimensions 105x116
Property Description
Act fast! Four bedrooms, three full baths, 2 car garage, pool home! This 1960s home was enhanced in 2013 with an addition of a luxury pool with water features and a master suite. This home was built by the original developer Allen's Ridge and is located in the highly sought-after Honeymoon Ridge, which boasts no HOA, no deed restrictions, you can park your boat and walking distance to downtown and A-rated schools. This home is move-in ready OR ready for your personal customizations and upgrades. Expansive great room with pool view, fully wired for surround sound by Entertainment Pros (speakers not installed) and wood-burning fireplace. The master suite includes pool views, 2 separate sinks, jacuzzi tub, walk-in shower dual shower heads, hand-held shower wand, granite bench/shelves, has a natural stone base and tile walls. The master closet is just short of 9'x9' and has custom shelving. Three additional bedrooms are larger than average, have plenty of closet/storage space and each is in close proximity to a bathroom. Bedroom #4 has an en suite bathroom/laundry room, walk-in shower, and access to the garage. Additional Information: AC #1 2017, AC #2 2013, Electrical Panel Updated 2021, Older Gas Water Heater, Gas Range, Original Roof 2004, Addition Roof 2013 & Reclaimed Water available for sprinklers. Schedule your showing today!
Location
State FL
County Pinellas
Community Honeymoon Ridge 1St Add
Zoning R-1
Interior
Interior Features Ceiling Fans(s), Open Floorplan, Split Bedroom, Thermostat, Walk-In Closet(s)
Heating Central, Electric
Cooling Central Air
Flooring Carpet, Hardwood, Terrazzo, Tile
Fireplaces Type Wood Burning
Furnishings Unfurnished
Fireplace true
Appliance Exhaust Fan, Freezer, Gas Water Heater, Microwave, Range, Range Hood, Refrigerator
Exterior
Exterior Feature Rain Gutters, Sidewalk, Sliding Doors
Garage Driveway, Garage Door Opener, On Street
Garage Spaces 2.0
Fence Chain Link
Pool Child Safety Fence, Fiber Optic Lighting, Heated, In Ground, Salt Water, Screen Enclosure
Community Features Irrigation-Reclaimed Water, Sidewalks
Utilities Available BB/HS Internet Available, Cable Available, Electricity Connected, Propane, Water Connected
Waterfront false
Roof Type Other,Shingle
Attached Garage true
Garage true
Private Pool Yes
Building
Entry Level One
Foundation Slab
Lot Size Range 1/4 to less than 1/2
Sewer Public Sewer
Water Public
Structure Type Block
New Construction false
Construction Status Appraisal,Financing,Inspections
Schools
Elementary Schools Ozona Elementary-Pn
Middle Schools Palm Harbor Middle-Pn
High Schools Palm Harbor Univ High-Pn
Others
Pets Allowed Yes
Senior Community No
Ownership Fee Simple
Acceptable Financing Cash, Conventional
Listing Terms Cash, Conventional
Special Listing Condition None
Read Less Info
Want to know what your home might be worth? Contact us for a FREE valuation!

Our team is ready to help you sell your home for the highest possible price ASAP

© 2024 My Florida Regional MLS DBA Stellar MLS. All Rights Reserved.
Bought with ANTHONY JOHNSON REALTY INC
GET MORE INFORMATION




