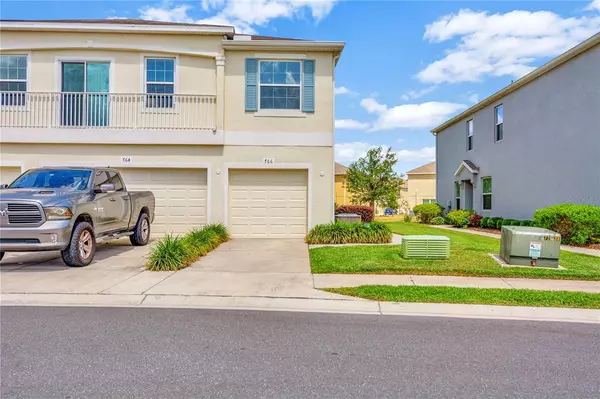For more information regarding the value of a property, please contact us for a free consultation.
Key Details
Sold Price $175,000
Property Type Townhouse
Sub Type Townhouse
Listing Status Sold
Purchase Type For Sale
Square Footage 1,185 sqft
Price per Sqft $147
Subdivision Walden Woods Rep
MLS Listing ID U8124351
Sold Date 06/28/21
Bedrooms 2
Full Baths 2
Construction Status Inspections
HOA Fees $290/qua
HOA Y/N Yes
Year Built 2015
Annual Tax Amount $2,124
Lot Size 1,306 Sqft
Acres 0.03
Property Description
Back on the Market! Buyer Financing Fell Through. Maintenance Free/Stress Free Living is what makes this Walden Woods community so sought after! The 1,185 sqft home consists of an open-concept, split floor plan. The spacious, upgraded kitchen features a breakfast bar and is conveniently located next to the living and dining room areas. Just off the living area are sliding glass doors that lead to a balcony. The balcony provides an abundance of natural light to the space. The master bedroom features a spacious, walk-in closet and the en suite includes a double vanity, a large shower, and a water closet for privacy. Enjoy all the perks of townhouse living with the added benefit of extra space that this end unit provides. This home is also equipped with a 1 car garage. The quarterly HOA fees include your water, gated entry, landscaping, community pool, basketball court, and playground with picnic benches. Call today for your private showing!
Location
State FL
County Hillsborough
Community Walden Woods Rep
Zoning PD
Rooms
Other Rooms Inside Utility
Interior
Interior Features Living Room/Dining Room Combo, Split Bedroom, Walk-In Closet(s)
Heating Central, Electric
Cooling Central Air
Flooring Carpet, Laminate, Tile
Fireplace false
Appliance Dishwasher, Disposal, Microwave, Range, Refrigerator
Laundry Inside, Laundry Room
Exterior
Exterior Feature Balcony, Sidewalk, Sliding Doors
Garage Garage Door Opener, Guest
Garage Spaces 1.0
Community Features Association Recreation - Owned, Deed Restrictions, Gated, Park, Playground, Pool, Sidewalks
Utilities Available BB/HS Internet Available, Cable Connected, Electricity Connected, Public, Sewer Connected, Underground Utilities
Amenities Available Fence Restrictions, Gated, Maintenance, Pool
Waterfront false
Roof Type Shingle
Porch Other
Attached Garage true
Garage true
Private Pool No
Building
Lot Description In County, Sidewalk, Private
Entry Level Two
Foundation Slab
Lot Size Range 0 to less than 1/4
Sewer Public Sewer
Water Public
Architectural Style Florida
Structure Type Block,Stucco,Wood Frame
New Construction false
Construction Status Inspections
Schools
Elementary Schools Burney-Hb
Middle Schools Marshall-Hb
High Schools Plant City-Hb
Others
Pets Allowed Yes
HOA Fee Include Pool,Escrow Reserves Fund,Maintenance Grounds,Private Road,Recreational Facilities,Water
Senior Community No
Ownership Fee Simple
Monthly Total Fees $290
Acceptable Financing Cash, Conventional, FHA, VA Loan
Membership Fee Required Required
Listing Terms Cash, Conventional, FHA, VA Loan
Special Listing Condition None
Read Less Info
Want to know what your home might be worth? Contact us for a FREE valuation!

Our team is ready to help you sell your home for the highest possible price ASAP

© 2024 My Florida Regional MLS DBA Stellar MLS. All Rights Reserved.
Bought with CENTURY 21 BEGGINS ENTERPRISES
GET MORE INFORMATION




