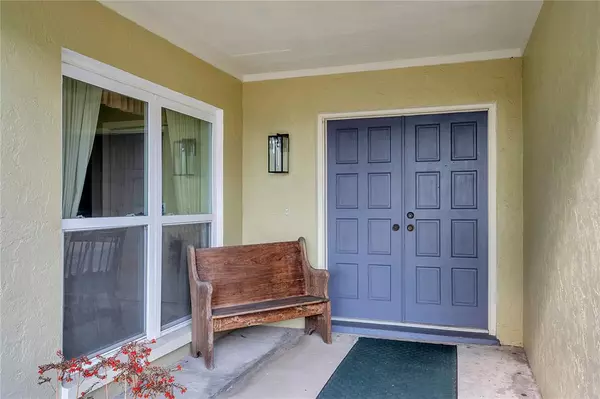For more information regarding the value of a property, please contact us for a free consultation.
Key Details
Sold Price $440,000
Property Type Single Family Home
Sub Type Single Family Residence
Listing Status Sold
Purchase Type For Sale
Square Footage 1,583 sqft
Price per Sqft $277
Subdivision Northdale Sec F Unit 2
MLS Listing ID T3371332
Sold Date 06/10/22
Bedrooms 3
Full Baths 2
Construction Status No Contingency
HOA Fees $4/ann
HOA Y/N Yes
Year Built 1980
Annual Tax Amount $2,059
Lot Size 8,712 Sqft
Acres 0.2
Lot Dimensions 78x110
Property Description
Looking for a centrally located home in a good school district? We have the home for you.
I am pleased to present this open floor plan 3 bedroom 2 bath home in Northdale. As you enter the home you are greeted by the living room; as you look to your left you will see beautiful great room with vaulted ceilings, rustic fireplace and the updated kitchen. You will also see the relaxing back porch complete with a portable spa/ Jacuzzi.
Down the hall is the primary bedroom suite and the other 2 bedrooms and guest bath. This beautiful home has wood accents throughout.
The backyard is a perfect extension of the relaxing porch with low maintenance landscaping and great space for recreation or relaxation. Roof was replaced in October 2020.
Northdale is a Deed Restricted community with No HOA’s. There is a Civic Association but membership is completely optional.
This home is conveniently located in Northdale near restaurants, shopping, entertainment and just minutes from the new Carrollwood Village Park.
Buyer/ buyers agent to confirm all measurements.
Location
State FL
County Hillsborough
Community Northdale Sec F Unit 2
Zoning PD
Rooms
Other Rooms Great Room
Interior
Interior Features Ceiling Fans(s), Eat-in Kitchen, High Ceilings, Kitchen/Family Room Combo, Open Floorplan
Heating Central
Cooling Central Air
Flooring Carpet, Ceramic Tile
Fireplaces Type Wood Burning
Furnishings Negotiable
Fireplace true
Appliance Dishwasher, Dryer, Range, Refrigerator, Washer
Laundry In Garage
Exterior
Exterior Feature Fence, French Doors, Rain Barrel/Cistern(s), Sidewalk
Garage Driveway, Garage Door Opener, Garage Faces Side
Garage Spaces 2.0
Fence Wood
Community Features Deed Restrictions, Golf Carts OK, Golf
Utilities Available Electricity Connected, Sewer Connected
Amenities Available Golf Course
Waterfront false
Roof Type Shingle
Porch Covered, Enclosed, Front Porch, Rear Porch, Screened
Attached Garage true
Garage true
Private Pool No
Building
Lot Description Near Golf Course, Sidewalk, Paved
Story 1
Entry Level One
Foundation Slab
Lot Size Range 0 to less than 1/4
Sewer Public Sewer
Water None
Structure Type Block, Stucco
New Construction false
Construction Status No Contingency
Schools
Elementary Schools Claywell-Hb
Middle Schools Hill-Hb
High Schools Gaither-Hb
Others
Pets Allowed Number Limit
Senior Community No
Ownership Fee Simple
Monthly Total Fees $4
Acceptable Financing Cash, Conventional, FHA, VA Loan
Membership Fee Required Optional
Listing Terms Cash, Conventional, FHA, VA Loan
Num of Pet 2
Special Listing Condition None
Read Less Info
Want to know what your home might be worth? Contact us for a FREE valuation!

Our team is ready to help you sell your home for the highest possible price ASAP

© 2024 My Florida Regional MLS DBA Stellar MLS. All Rights Reserved.
Bought with CENTURY 21 LIST WITH BEGGINS
GET MORE INFORMATION




