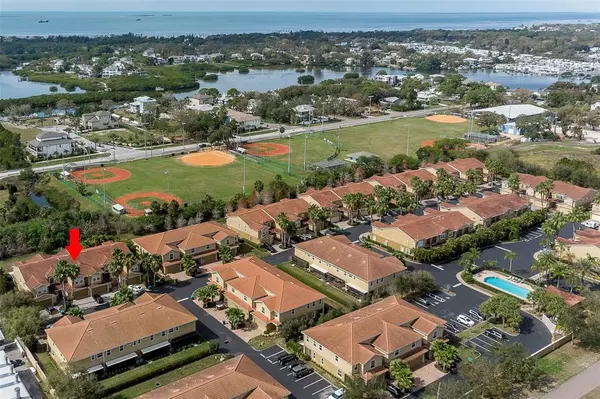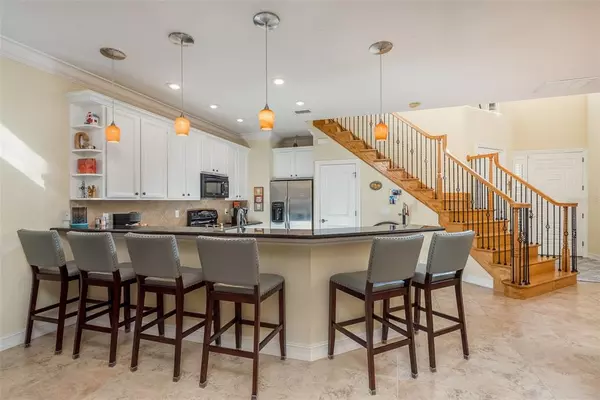For more information regarding the value of a property, please contact us for a free consultation.
Key Details
Sold Price $550,000
Property Type Townhouse
Sub Type Townhouse
Listing Status Sold
Purchase Type For Sale
Square Footage 2,342 sqft
Price per Sqft $234
Subdivision Villas Of San Marino At Palm Harbor
MLS Listing ID U8189075
Sold Date 03/07/23
Bedrooms 3
Full Baths 3
Construction Status Inspections
HOA Fees $438/mo
HOA Y/N Yes
Originating Board Stellar MLS
Year Built 2007
Annual Tax Amount $6,169
Lot Size 2,613 Sqft
Acres 0.06
Property Description
Enjoy Florida from this luxury three-bedroom, three-bathroom, two-car garage townhouse in a gated community.
The Villas of San Marino is located directly on the Pinellas Trail between Dunedin and Tarpon Springs. It is blocks away from the Palm Harbor historic district and just a few miles from Gulf beaches and championship golf.
This home features a first floor bedroom and first floor full bathroom along with an open kitchen concept. The beautiful stairway leads you to a bonus loft area, laundry room, and two additional bedrooms with ensuite bathrooms. The owner’s retreat has an oversized walk-in closet, dual sinks, walk-in shower, soaking tub and beautiful views from the balcony.
The upgraded covered and screened lanai provide you with additional year-round entertaining space.
The pride in ownership shines throughout this townhome. You will appreciate the 2022 plantation shutters, 2022 comfort height toilets, 2022 owner's retreat glass shower enclosure, 2020 Trane heat pump, 2019 Bosch dishwasher, 2019 porcelain flooring on the first floor and 2018 lanai roof. The tile roof is maintained by the HOA.
This home is being sold unfurnished with some furniture available for purchase separately. This property is located in flood zone X.
Location
State FL
County Pinellas
Community Villas Of San Marino At Palm Harbor
Zoning RM-10
Rooms
Other Rooms Interior In-Law Suite, Loft
Interior
Interior Features Ceiling Fans(s), Crown Molding, Eat-in Kitchen, High Ceilings, Kitchen/Family Room Combo, Open Floorplan, Solid Wood Cabinets, Stone Counters, Thermostat, Vaulted Ceiling(s), Walk-In Closet(s), Window Treatments
Heating Heat Pump
Cooling Central Air
Flooring Carpet, Ceramic Tile, Tile
Furnishings Unfurnished
Fireplace false
Appliance Convection Oven, Dishwasher, Disposal, Dryer, Electric Water Heater, Exhaust Fan, Microwave, Range, Range Hood, Refrigerator, Washer, Water Filtration System
Laundry Inside, Laundry Closet, Upper Level
Exterior
Exterior Feature Balcony, French Doors
Garage Driveway, Garage Door Opener, Ground Level, Guest
Garage Spaces 2.0
Pool In Ground
Community Features Buyer Approval Required, Gated, Pool
Utilities Available Cable Connected, Electricity Connected, Sewer Connected, Water Connected
Amenities Available Gated, Pool
Waterfront false
View Trees/Woods
Roof Type Tile
Porch Covered, Rear Porch, Screened
Attached Garage true
Garage true
Private Pool No
Building
Lot Description Landscaped, Level, Near Golf Course, Street Dead-End, Paved
Story 2
Entry Level Two
Foundation Slab
Lot Size Range 0 to less than 1/4
Sewer Public Sewer
Water Public
Architectural Style Mediterranean
Structure Type Stucco, Wood Frame
New Construction false
Construction Status Inspections
Schools
Elementary Schools Ozona Elementary-Pn
Middle Schools Palm Harbor Middle-Pn
High Schools Palm Harbor Univ High-Pn
Others
Pets Allowed Breed Restrictions, Number Limit, Size Limit, Yes
HOA Fee Include Cable TV, Pool, Internet, Maintenance Structure, Maintenance Grounds, Pool, Trash
Senior Community No
Pet Size Medium (36-60 Lbs.)
Ownership Fee Simple
Monthly Total Fees $438
Acceptable Financing Cash, Conventional, FHA, VA Loan
Membership Fee Required Required
Listing Terms Cash, Conventional, FHA, VA Loan
Num of Pet 2
Special Listing Condition None
Read Less Info
Want to know what your home might be worth? Contact us for a FREE valuation!

Our team is ready to help you sell your home for the highest possible price ASAP

© 2024 My Florida Regional MLS DBA Stellar MLS. All Rights Reserved.
Bought with COASTAL PROPERTIES GROUP INTERNATIONAL
GET MORE INFORMATION




