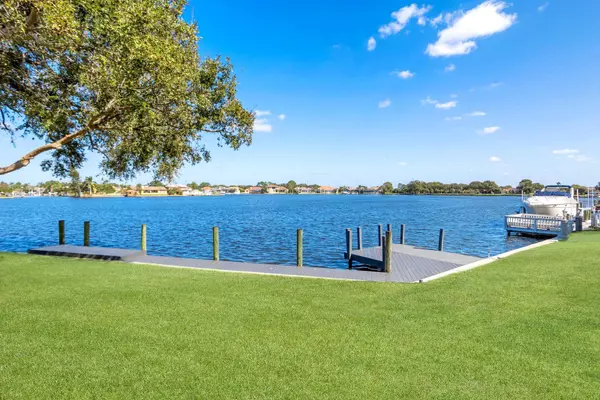For more information regarding the value of a property, please contact us for a free consultation.
Key Details
Sold Price $1,475,000
Property Type Single Family Home
Sub Type Single Family Residence
Listing Status Sold
Purchase Type For Sale
Square Footage 3,517 sqft
Price per Sqft $419
Subdivision Bayport Village
MLS Listing ID U8184473
Sold Date 03/28/23
Bedrooms 4
Full Baths 3
Half Baths 1
Construction Status Inspections
HOA Fees $91/ann
HOA Y/N Yes
Originating Board Stellar MLS
Year Built 1986
Annual Tax Amount $14,389
Lot Size 0.330 Acres
Acres 0.33
Lot Dimensions 90x150
Property Description
One or more photo(s) has been virtually staged. HUGE PRICE REDUCTION>>>Welcome to the gated waterfront community of Bayside in Tampa, Florida. Spectacular waterfront views capture you from every room of this magnificent 4-bedroom, 3.5-bath home - perfect for family and/or entertaining from the widest waterway of the neighborhood you also have access to Tampa Bay and the Gulf. Soak up the views on your brand new composite dock complete with lighting and water source. As you enter the home you are greeted in the grand foyer by a magnificent wraparound staircase, cathedral ceilings and new skylights which enhance the ample natural light. This home offers so much: A brand new 2022 roof, two newer HVAC units, new 80-gallon hot water heater, updated kitchen, and new skylights just to name a few new features. The formal dining and living room/study across the foyer is complete with a wet bar. The great/living room with a fireplace overlooks the pool through a wall of sliding pocket doors. The master suite is conveniently located on the first floor on its own separate wing of the home with pool access and also includes separate his/her closets. The master bath boasts a large walk-in shower, large jetted tub, double vanity sinks, and a separate water closet with a bidet. A true split plan, the 2nd bedroom is located opposite on the first floor and utilizes the full pool bathroom. Large laundry room on the first floor with a closet for storage and is pre-plumbed for mop sink. Upstairs you have a loft area/game room plus 2 additional bedrooms each with access to the huge screened deck extending the entire back of the home. The 3-car garage with workshop space has plenty of storage. The paved circular driveway will accommodate many cars. This waterfront home has a newly renovated pool with spa, new pool heater, an outdoor kitchen & multiple seating areas for you to enjoy wide open, yet private water views. Spacious yard. Low HOA. The home is located on a quiet, cul-de-sac street. Close proximity to major highways, TIA airport, and your favorite stores for shopping. Nestled in the pristinely landscaped neighborhood of Bayport Village which offers a playground, tennis courts, boating, and much more. Schedule your private tour today!
Location
State FL
County Hillsborough
Community Bayport Village
Zoning PD
Rooms
Other Rooms Loft
Interior
Interior Features Built-in Features, Cathedral Ceiling(s), Ceiling Fans(s), Crown Molding, Dry Bar, Eat-in Kitchen, High Ceilings, Master Bedroom Main Floor, Open Floorplan, Skylight(s), Solid Surface Counters, Split Bedroom, Walk-In Closet(s), Wet Bar
Heating Central, Electric, Heat Pump
Cooling Central Air
Flooring Carpet, Ceramic Tile, Reclaimed Wood
Fireplaces Type Family Room, Gas
Furnishings Unfurnished
Fireplace true
Appliance Bar Fridge, Built-In Oven, Dishwasher, Disposal, Microwave, Range, Refrigerator, Trash Compactor, Wine Refrigerator
Laundry Inside, Laundry Room
Exterior
Exterior Feature Balcony, Outdoor Grill, Outdoor Kitchen, Sidewalk, Sliding Doors
Garage Circular Driveway, Driveway, Garage Door Opener
Garage Spaces 3.0
Pool Auto Cleaner, Deck, Heated, In Ground, Other, Pool Sweep, Screen Enclosure
Community Features Association Recreation - Owned, Gated, Playground, Sidewalks, Tennis Courts
Utilities Available BB/HS Internet Available, Cable Available, Electricity Available
Waterfront true
Waterfront Description Canal - Brackish
View Y/N 1
Water Access 1
Water Access Desc Bay/Harbor,Canal - Brackish,Freshwater Canal w/Lift to Saltwater Canal
Roof Type Tile
Porch Covered, Deck, Enclosed, Patio, Screened
Attached Garage true
Garage true
Private Pool Yes
Building
Story 2
Entry Level Two
Foundation Slab
Lot Size Range 1/4 to less than 1/2
Sewer Public Sewer
Water Public
Structure Type Block, Stucco
New Construction false
Construction Status Inspections
Schools
Elementary Schools Bay Crest-Hb
Middle Schools Davidsen-Hb
High Schools Alonso-Hb
Others
Pets Allowed Yes
Senior Community No
Ownership Fee Simple
Monthly Total Fees $91
Acceptable Financing Cash, Conventional, FHA, VA Loan
Membership Fee Required Required
Listing Terms Cash, Conventional, FHA, VA Loan
Special Listing Condition None
Read Less Info
Want to know what your home might be worth? Contact us for a FREE valuation!

Our team is ready to help you sell your home for the highest possible price ASAP

© 2024 My Florida Regional MLS DBA Stellar MLS. All Rights Reserved.
Bought with MANGROVE BAY REALTY LLC
GET MORE INFORMATION




