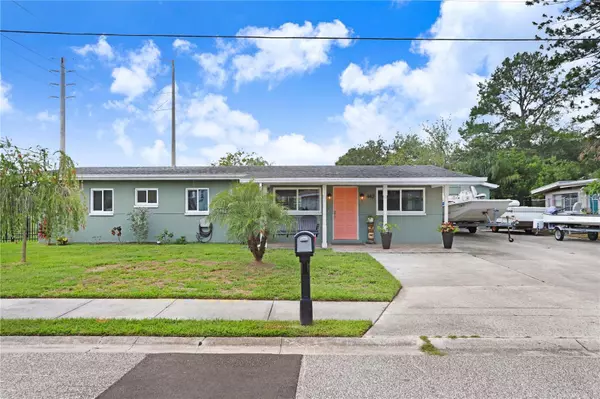For more information regarding the value of a property, please contact us for a free consultation.
Key Details
Sold Price $385,000
Property Type Single Family Home
Sub Type Single Family Residence
Listing Status Sold
Purchase Type For Sale
Square Footage 1,416 sqft
Price per Sqft $271
Subdivision Oldsmar Country Club Estates Sec 2
MLS Listing ID T3451119
Sold Date 07/15/23
Bedrooms 4
Full Baths 2
Construction Status Inspections
HOA Y/N No
Originating Board Stellar MLS
Year Built 1959
Annual Tax Amount $2,446
Lot Size 9,147 Sqft
Acres 0.21
Lot Dimensions 87x100
Property Description
Under contract-accepting backup offers. IMMACULATE AND WELL MAINTAINED 4 Bedroom, 2 Bathroom 4 car garage block home situated on a Cul-de-sac and next to the Mobbly Bayou Wilderness Preserve in the beautiful town of Oldsmar. As you enter this newly remodeled home, you will appreciate the abundance of natural light, wood-plank tile flooring and neutral tones throughout. The open concept floor plan offers a Kitchen, Dining Room and a Family Room, that flow together making it a perfect place for gathering and entertaining. The kitchen offers, WOOD CABINETRY, GRANITE COUNTER TOPS, STAINLESS STEEL APPLIANCES, A BREAKFAST BAR, and a MOSAIC GLASS TILE BACKSPLASH. The trendy shiplap breakfast bar and designer light fixtures give this beautiful kitchen a modern vibe. On the right side of the house, you can find a spacious Master Bedroom and an En-Suite Bathroom, beautifully updated with GRANITE COUNTER TOPS, DECORATIVE ACCENTS AND A TILED STEP-IN
SHOWER. On the left side of the house, there are 3 nicely sized Bedrooms and an updated Bathroom. Towards the back of the house, French Doors, lead from the Family Room to the air-conditioned Florida Room with Laundry Room, that overlooks the HUGE FENCE BACKYARD WITH A BRAND-NEW WROUGHT IRON FENCE. The 200 SQFT air-conditioned garage can fit multiple vehicles, Golf Carts, ATV’s, etc.. Some of the great features of this home include: NEW A/C (2018), NEW WHIRLPOOL APPLIANCES (2018), NEW WATER HEATER (2018), NEW-FULLY FENCED YARD (2022), NEW HURRICANE WINDOWS (2020/2023), REMODELED KITCHEN AND BATHROOMS (2018). Enjoy the ¾ mile walk through the beautiful preserve that leads to The Mobbly Bayou Beach Park. Nearby, you will also find the Bicentennial Park, RE Olds Park (Dogs Parks, Fishing Pier, Picnic Tables, Volleyball court and more) Veterans Memorial Park and The Oldsmar Boat Ramp, which leads to Tampa Bay. Close to restaurants, shops and short drive to Tampa International Airport and Downtown. Make an appointment today to see this move-in-ready home. Swing in the front porch do no convey.
Location
State FL
County Pinellas
Community Oldsmar Country Club Estates Sec 2
Interior
Interior Features Ceiling Fans(s), Living Room/Dining Room Combo, Open Floorplan, Solid Wood Cabinets, Split Bedroom, Stone Counters, Thermostat, Window Treatments
Heating Central
Cooling Central Air
Flooring Carpet, Ceramic Tile, Concrete
Furnishings Unfurnished
Fireplace false
Appliance Dishwasher, Disposal, Dryer, Electric Water Heater, Microwave, Range, Refrigerator, Washer
Laundry Laundry Closet
Exterior
Exterior Feature French Doors, Rain Gutters, Sidewalk
Garage Spaces 4.0
Community Features Boat Ramp, Fishing, Golf Carts OK, Park, Playground, Sidewalks, Water Access
Utilities Available Electricity Connected, Sewer Connected, Water Connected
Waterfront false
Roof Type Shingle
Attached Garage false
Garage true
Private Pool No
Building
Lot Description Cul-De-Sac
Story 1
Entry Level One
Foundation Slab
Lot Size Range 0 to less than 1/4
Sewer Public Sewer
Water Public
Structure Type Block, Stucco
New Construction false
Construction Status Inspections
Schools
Elementary Schools Oldsmar Elementary-Pn
Middle Schools Carwise Middle-Pn
High Schools East Lake High-Pn
Others
Pets Allowed Yes
Senior Community No
Ownership Fee Simple
Acceptable Financing Cash, Conventional, FHA, VA Loan
Listing Terms Cash, Conventional, FHA, VA Loan
Special Listing Condition None
Read Less Info
Want to know what your home might be worth? Contact us for a FREE valuation!

Our team is ready to help you sell your home for the highest possible price ASAP

© 2024 My Florida Regional MLS DBA Stellar MLS. All Rights Reserved.
Bought with DALTON WADE INC
GET MORE INFORMATION




