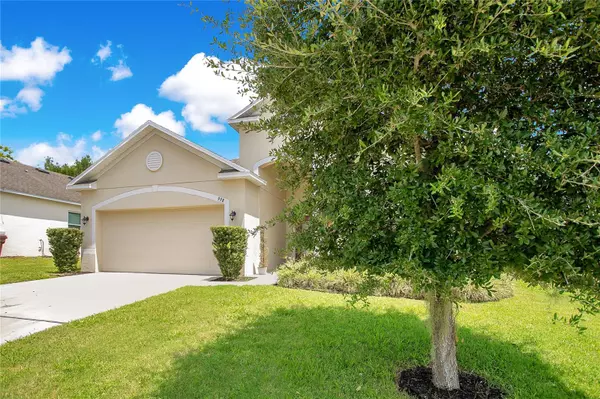For more information regarding the value of a property, please contact us for a free consultation.
Key Details
Sold Price $300,000
Property Type Single Family Home
Sub Type Single Family Residence
Listing Status Sold
Purchase Type For Sale
Square Footage 1,772 sqft
Price per Sqft $169
Subdivision Whispering Ridge Ph 01
MLS Listing ID O6113115
Sold Date 07/28/23
Bedrooms 4
Full Baths 2
Construction Status Appraisal,Financing,Inspections
HOA Fees $50/mo
HOA Y/N Yes
Originating Board Stellar MLS
Year Built 2017
Annual Tax Amount $2,219
Lot Size 7,840 Sqft
Acres 0.18
Property Description
One or more photo(s) has been virtually staged. This beautifully maintained home is waiting for you! Enjoy the serene setting with a low HOA fully fenced backyard with proximity to shopping, dining, and more. Your new home offers practical use of space, a split floor plan, an interior laundry room, and a two-car garage in a spacious backyard. The home provides abundant natural light from the princess front door with blinds for privacy, custom air vents, a flex room that could be used for an office/playroom or (converted to a bedroom), updated light fixtures in the main area, and NEW laminate/tile flooring throughout. The kitchen includes granite countertops with a breakfast bar and stainless steel appliances, all while overlooking the dining and living room areas making it easy to entertain. Take advantage of your outdoor living space with plenty of room for grilling, gardening, a fire pit, playset, and more. A fenced trash area has been added on the side of the house to keep the area tidy. Enjoy this walkable neighborhood in the small-town feel area. Conveniently located near Highways 60 and 27, making an easy drive to Disney and other Central Florida attractions an hour away, and the East Coast and West Coast beaches are at about the same time. *5 minutes from Walmart, restaurants, and convenience stores and *4 minutes to Advent Health Hospital.
Location
State FL
County Polk
Community Whispering Ridge Ph 01
Interior
Interior Features Ceiling Fans(s), Kitchen/Family Room Combo, Living Room/Dining Room Combo, Open Floorplan
Heating Central
Cooling Central Air
Flooring Laminate, Tile
Fireplace false
Appliance Dishwasher, Microwave, Range, Refrigerator
Exterior
Exterior Feature Sliding Doors
Garage Spaces 2.0
Utilities Available Electricity Available
Roof Type Shingle
Attached Garage true
Garage true
Private Pool No
Building
Entry Level One
Foundation Slab
Lot Size Range 0 to less than 1/4
Sewer Public Sewer
Water Public
Structure Type Block, Stucco
New Construction false
Construction Status Appraisal,Financing,Inspections
Others
Pets Allowed Yes
Senior Community No
Ownership Fee Simple
Monthly Total Fees $50
Acceptable Financing Cash, Conventional, FHA, VA Loan
Membership Fee Required Required
Listing Terms Cash, Conventional, FHA, VA Loan
Special Listing Condition None
Read Less Info
Want to know what your home might be worth? Contact us for a FREE valuation!

Our team is ready to help you sell your home for the highest possible price ASAP

© 2025 My Florida Regional MLS DBA Stellar MLS. All Rights Reserved.
Bought with STELLAR NON-MEMBER OFFICE



