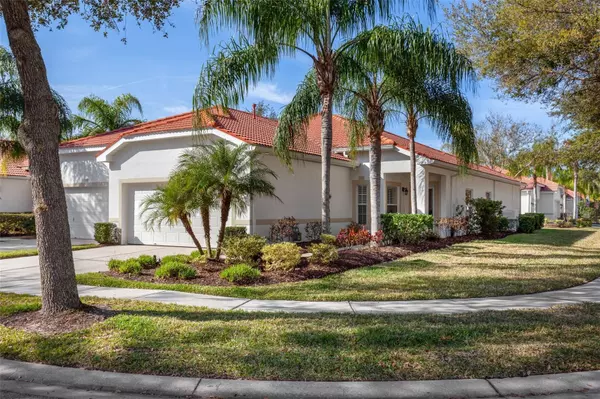For more information regarding the value of a property, please contact us for a free consultation.
Key Details
Sold Price $425,000
Property Type Single Family Home
Sub Type Villa
Listing Status Sold
Purchase Type For Sale
Square Footage 1,776 sqft
Price per Sqft $239
Subdivision Arbor Greene
MLS Listing ID T3440023
Sold Date 08/31/23
Bedrooms 2
Full Baths 2
Construction Status Appraisal,Financing,Inspections
HOA Fees $330/mo
HOA Y/N Yes
Originating Board Stellar MLS
Year Built 2003
Annual Tax Amount $4,528
Lot Size 5,662 Sqft
Acres 0.13
Property Description
This villa is an absolute gem, located within the coveted gated community of Devonshire at Arbor Greene. Boasting elegant ceramic tile flooring in the foyer and all wet areas, and exquisite hardwood flooring in the main living areas and bedrooms, this villa is truly a sight to behold. The charming brick pavers leading to the front porch add a touch of class and sophistication to the exterior of this villa.
Indulge in the remodeled kitchen that comes with grey cabinets, a built-in microwave, a closet pantry, breakfast bar, and stunning granite counters that effortlessly elevate the overall look and feel of this space.
As you make your way through this breathtaking villa, you'll notice the added comforts and conveniences that come with it. From the screened lanai offering secluded outdoor seating to the stainless-steel appliances, the plantation shutters, and ceiling fans, every detail has been carefully considered. The master bathroom is a true oasis, featuring a walk-in shower and beautiful granite counter tops.
This villa is truly one of a kind, offering the perfect opportunity to experience resort-style living in Arbor Greene. With access to a Community Center complete with fitness and aerobic rooms, a junior Olympic-size lap pool, a resort-style pool, Har-Tru tennis courts, pickleball, basketball courts, parks, playgrounds, and 26 miles of picturesque walking paths, there is never a dull moment.
Location
State FL
County Hillsborough
Community Arbor Greene
Zoning PD-A
Rooms
Other Rooms Formal Living Room Separate
Interior
Interior Features Ceiling Fans(s), Eat-in Kitchen, Living Room/Dining Room Combo, Master Bedroom Main Floor, Open Floorplan, Split Bedroom, Stone Counters, Window Treatments
Heating Natural Gas
Cooling Central Air
Flooring Ceramic Tile, Wood
Furnishings Unfurnished
Fireplace false
Appliance Dishwasher, Disposal, Dryer, Microwave, Range, Refrigerator, Washer
Laundry Inside, Laundry Room
Exterior
Exterior Feature Garden, Irrigation System, Private Mailbox, Sidewalk, Sliding Doors, Sprinkler Metered
Garage Spaces 2.0
Community Features Clubhouse, Deed Restrictions, Fitness Center, Gated, Park, Playground, Pool, Sidewalks, Tennis Courts
Utilities Available BB/HS Internet Available, Cable Available, Cable Connected, Electricity Available, Electricity Connected, Fiber Optics, Fire Hydrant, Natural Gas Available, Natural Gas Connected, Public, Sewer Connected, Sprinkler Meter, Street Lights, Underground Utilities, Water Connected
Amenities Available Basketball Court, Clubhouse, Fitness Center, Gated, Park, Pickleball Court(s), Playground, Pool, Recreation Facilities, Tennis Court(s)
Waterfront false
Roof Type Tile
Porch Covered, Enclosed, Front Porch, Patio
Attached Garage true
Garage true
Private Pool No
Building
Lot Description Corner Lot, City Limits, Sidewalk, Street Dead-End, Paved
Entry Level One
Foundation Slab
Lot Size Range 0 to less than 1/4
Builder Name Beazer
Sewer Public Sewer
Water Public
Architectural Style Florida, Other, Mediterranean
Structure Type Block, Stucco, Wood Frame
New Construction false
Construction Status Appraisal,Financing,Inspections
Schools
Elementary Schools Hunter'S Green-Hb
Middle Schools Benito-Hb
High Schools Wharton-Hb
Others
Pets Allowed Number Limit
HOA Fee Include Pool, Recreational Facilities
Senior Community No
Pet Size Large (61-100 Lbs.)
Ownership Fee Simple
Monthly Total Fees $337
Acceptable Financing Cash, Conventional
Membership Fee Required Required
Listing Terms Cash, Conventional
Num of Pet 2
Special Listing Condition None
Read Less Info
Want to know what your home might be worth? Contact us for a FREE valuation!

Our team is ready to help you sell your home for the highest possible price ASAP

© 2024 My Florida Regional MLS DBA Stellar MLS. All Rights Reserved.
Bought with ALIGN RIGHT REALTY WESTSHORE
GET MORE INFORMATION




